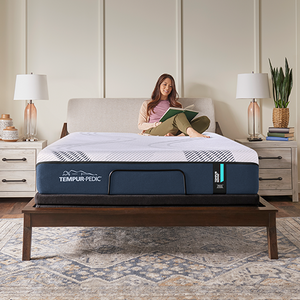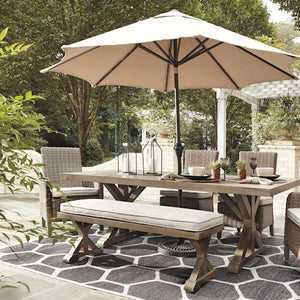Open Concept Living
Spacious and airy open floor plans are becoming more and more popular – and we can see why. This arrangement lets light flow freely through the home and merges separate living spaces together to create flexibility of function. Typically, an open concept floor plan is reserved for the kitchen, living room, and dining room to create a feeling of more space, making it ideal for entertainers. While we love this style, it isn’t without its fair share of challenges.
Define Separate Spaces With Rugs
This may sound contrary to the fundamental essence of an open concept space, but stick with us. Having all your rooms adjoined is amazing, but you also want to establish your living room and dining room as their own spaces. Adding an area rug under your dining room table and in your living room not only adds texture, warmth, and colour, it also creates visual separation.












