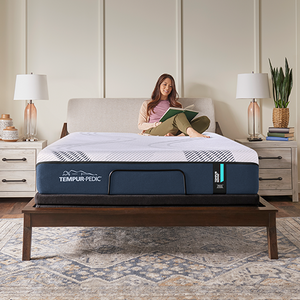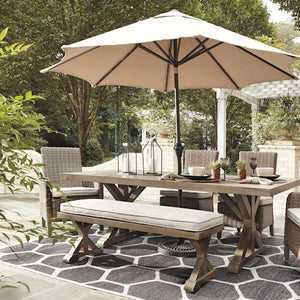One of the problems with multi-use rooms is they tend to lack focus. Your eye takes in everything at once and gets a little confused—is it a living room? A dining room? Both? If it’s not an option to divide your space physically, a good option is to use focal point to draw attention to one part of the room.
Start with your primary focal point in the part of the room that represents its primary use. In the case of a living room/dining room or living room/home office, it’s usually the living room. Once that has been decided, is there a feature of the room that you’d like to highlight, like a beautiful view or an architectural element like a fireplace? If not, you can create your own focal point with wall art, a beautiful piece of furniture, or by creating an accent wall with paint or wallpaper, for example.
Then, direct all the attention to your focal point by highlighting it with lighting and complementary design elements and building your seating area around it. HINT: @designonhermind's gallery wall (pictured above), featuring Samsung's The Frame TV and Kerrings cabinet is a great example of how to create a beautiful focal point with art and furniture working together in harmony. See how she put it together.
You can create a secondary focal point in the other area of the room, or if you may choose to downplay it, especially if it’s more utilitarian—an office or hobby space, for example—by using a subdued colour palette and keeping clutter and distractions to a minimum. This will ensure the focus stays on the primary part of the room, which is exactly where you want it.
If you liked this blog post, make sure you are subscribed to our mailing list to receive notifications for new posts, exciting promotions, and more. Sign me up!












